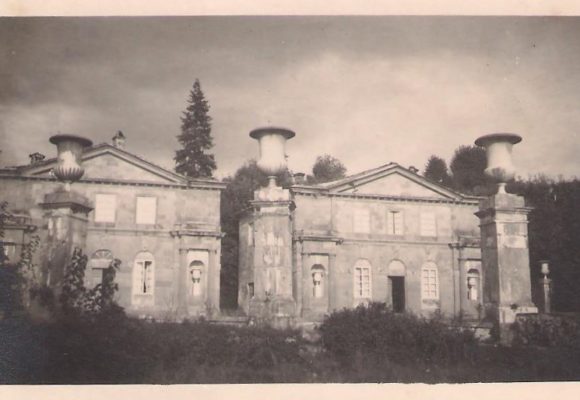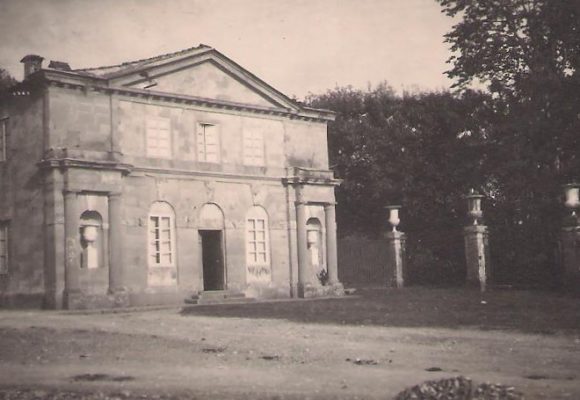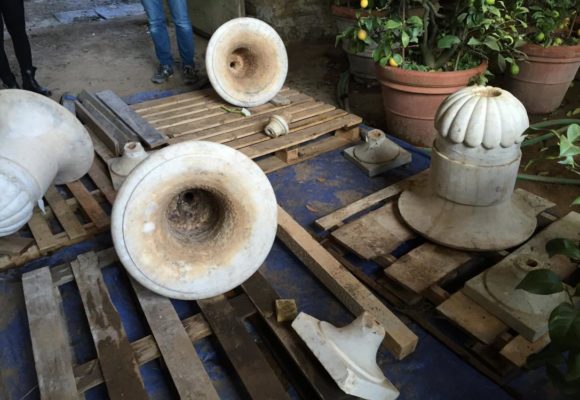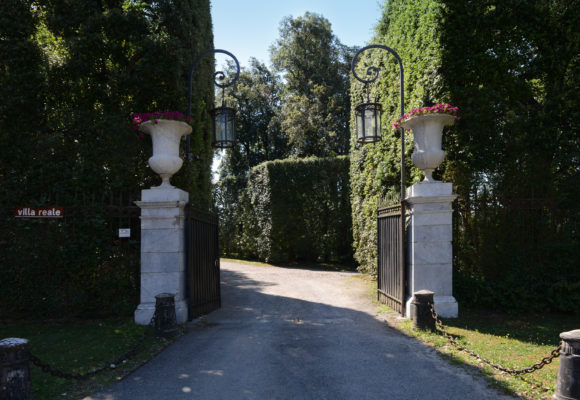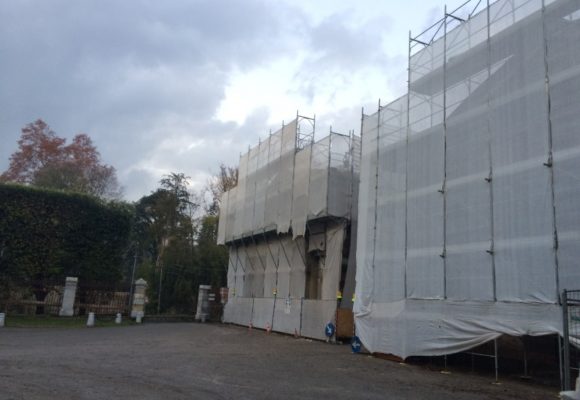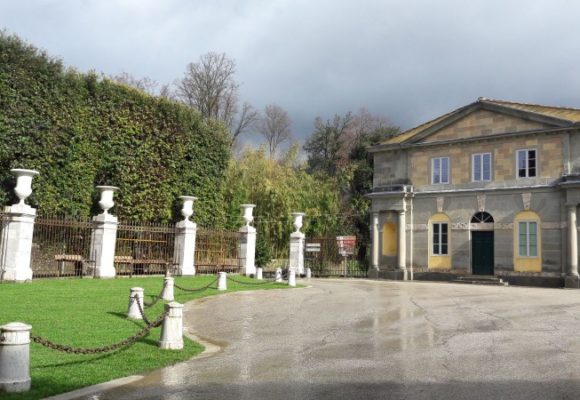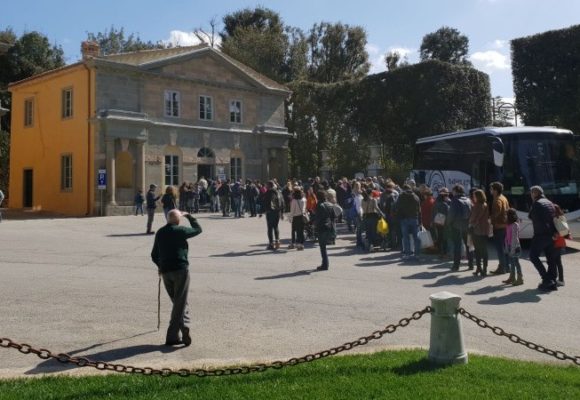These ‘twin’ buildings, along with the large semi-circular space which they face onto, constitute the entrance and the first impression Villa Reale gives to the outside world. The elegant symmetry, solemn neoclassical style and deliberate proportions create a distinguished image in keeping with the grand aesthetic of the historic Lucca Villa.
Giovanni Lazzarini’s plan (in line with that of Elisa Baciocchi Bonaparte) was clearly executed satisfactorily. The classical and Palladian influences, together with a French concept of the whole composition, combine to create a striking impact.
Architectural Composition
The Façades of the Entrance Buildings
The façades are the key element and give the impression of a pair of one-dimensional theatre wings. The depth of the building becomes almost irrelevant, giving priority to the architectural composition with the entire area delineated by the exedra, the focus of attention on an aesthetic level.
The visual impact is that of an open space, but with the definition and ‘cosiness’ of a large living room. The twin buildings carry out their function, preparing the visitor for what awaits them beyond the gates and providing the atmosphere of elegance and magnificence.
The materials used are particularly striking: Matraia stone for the cladding of the façades, punctuated by sections of spongy rock, enhanced by the bold colours chosen for all the stone used.
Despite their exposure to the elements, the façades set a certain tone and have greater depth and colour variation than might appear to be the case at first glance.
Marble pots
The whole area is adorned with a symmetrical arrangement of precious pots that mark the space almost like notes on a stave. The vases are of extremely fine workmanship and are real works of art. Together with the flowers they carry, they bring a pleasing softness to the space and create a welcoming atmosphere at the entrance to the Villa.
Restoration Works
The restoration of the Twin Entrance Buildings will involve a meticulous conservation of all the stonework still in salvageable condition, and works to consolidate and repair the surfaces.
The large cornice work will require an evaluation of its anchoring structures and sustaining brickwork, and a restoration of the uppermost layers and sealing of the joins. Only elements which are beyond repair or completely deteriorated will be replaced, maintaining architectural integrity and allowing for a wide-ranging survey of the current condition to be done.
A key factor will be the careful restoration of the many pre-existing colour schemes of the stonework and paintwork, with a study carried out on the shades of all the various parts, from the window frames to the recesses.
The whole square will be considered in terms of enhancing the space as a whole, including (for example) maintaining and enhancing the small bollards linked by chains, which contribute to the cohesion of the space. The columns, fencing and green hedging which encircle the space will also be restored.
Text by: Architect Luca Borgogni
